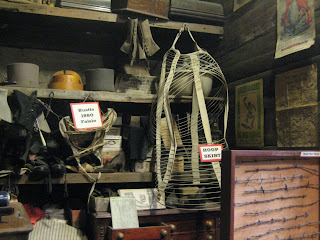As my colleagues and I slide into the new year and move forward with the big new 250,000-sf medical office building (MOB) for Gestalt (which they're tentatively calling Uber), we face the most rewarding and yet most frustrating part of designing a building: working with the users. When architects work on a project, sometimes the owner is the user: a single-family home or a small commercial building, for example. However, we quite often work for a client who is not the user. The obvious example of this is when we design a spec building for a developer to lease or sell to other tenants, be they residential or commercial. Less obvious but just as frequent are the local projects we do for a national company, and Gestalt is a prime example of this.
The owner of the Uber MOB is Gestalt HMO. They will pay for the building's construction (and all design and construction team fees), and they'll hire the doctors, nurses, specialists, and other staff members that treat patients in the MOB. However, the users are the teams of people who might or will work in the building, and/or who are in charge of the existing departments in Gestalt's other MOBs. For example, when Howie and I are designing the ambulatory surgery center for Uber MOB, we show and talk through the proposed floor plans to the surgery director and the head of nursing at Gestalt's Bierstadt MOB. With their feedback, we know better how Gestalt's staff will use this department (and all its other departments) and can design accordingly.
However, Gestalt's headquarters, based in the midwest, have their own set of rules and regulations and list of program for each of these departments. They even have diagrams and sample plans to show how each department should ideally be laid out. However, Gestalt Colorado does some things differently than Gestalt Headquarters, and it causes some friction. Some departments say that they don't need a consult room, or they need two consult rooms instead of one. We're not supposed to vary from the program that Gestalt HQ sends us, as those programs are based on meetings with those same users that we're now meeting with, but often the head of a department can change between setting up the original program and finally having the design meetings, and just as often the users will realize that there's an error in the program. Either they asked for something in those early programming meetings that didn't get filtered down to us, or they realize now that they see their needs put onto paper that they've forgotten something. Sometimes, the users just get drunk with power: we have a brand new building, and we're gonna make it awesome!! It is at this point that we have to explain that we're architects, not sugar daddies.
So while we're figuring out what spaces the users do or don't really need, we have to design the outside of the building along with the inside. It's a real balancing act to get the outside to fit the inside and not go over the square footage that the owner--Gestalt--mandated, while also making sure that each department inside the building is the right size for both the users and the owner, and that it flows well for the users. So if a department is undersized or oversized, it's not a simple matter of let's-stretch-the-building-to-the-north-four-feet, because that has repercussions on other floors--it might make the first floor work great, but now the second and third floors are hosed.
We're putting together a list of all the changes that the users have asked for, and we're going to submit it to Gestalt HQ at the end of the week. We might be able to talk them into some of the changes the users asked for, but we, and thereby the users, might get shot down. I have my fingers crossed, because there's really not much we can do short of a drastic redesign on some of the departments.






